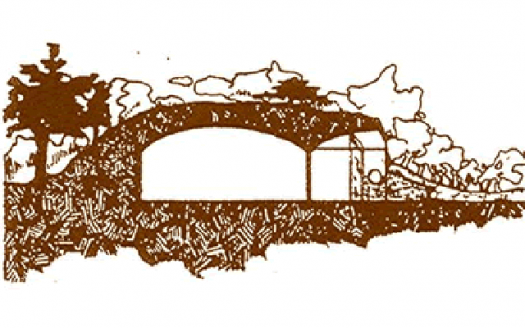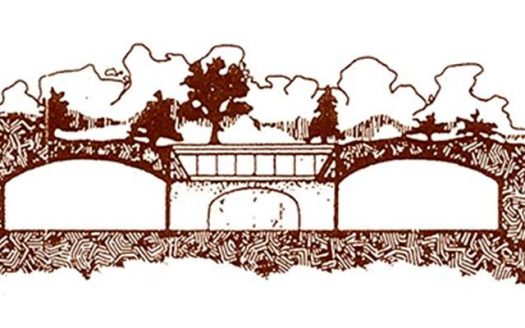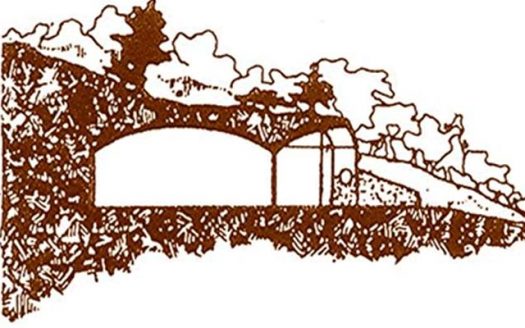Our green homes are built with a modular system, each module measuring 24 or 28 feet square (inside measurements) and each having its own domed roof. Each module is one continuous pour of concrete and steel for exterior and interior wall and domed ceilings.
Our monolithically-poured system of walls and ceilings is not only sustainable, but it is stronger and more cost-effective than any other building system, including wood-frame, steel-frame, ICF, cinderblock, tilt-wall, or poured-walls.
These domed ceilings curve upward four feet higher than the side walls, adding spaciousness and providing a weight load-bearing capacity that is twenty times greater than that of a flat roof. These green homes are engineered to support in excess of nine feet of earth, allowing for more of the earth’s temperature moderating effect and creating greater energy savings and family safety. Engineered weight calculations are 50,000 pounds per square foot, so they’re capable of incorporating a parking area or garage on top of the home.
Building an Earth Sheltered Home opens up a huge array of design possibilities – you’re limited ONLY to your own imagination. Some possibilities include access to earth roof above for garage with screened porch, barbeque pit, putting green, play area, etc.
The building SITE has one engineering specification – that the home has to be built on native soil, NOT fill. Our construction methods on any of the three major soil types are more cost effective than wood-frame construction methods.
Earth Sheltered Homes are constructed in three basic methods or styles: the Berm, the Atrium, and the Elevational style.




